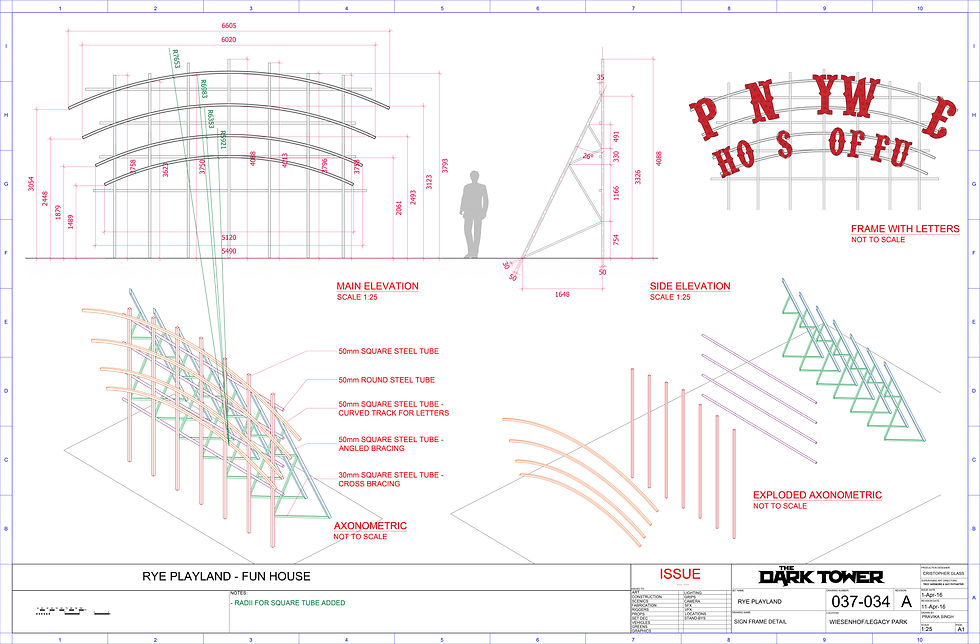top of page

S E T D E S I G N
2D WORK
Drawings are done in AutoCAD. Drawings are usually accompanied by a corresponding 3D model and perspective images are included in the layout for a better understanding of the set/element that is detailed.

Dark Tower
Ferris Wheel: Elevation

Dark Tower
Ferris Wheel: Layout

Dark Tower
Ferris Wheel: Construction detail

Dark Tower
Ferris Wheel: Carriage detail

Dark Tower
Ferris Wheel: Detail of missing elements

Dominion s2
Section through basement level

Dominion s2
Church Entrance detail

Dominion s2
Detail drawing

Dominion s2
Detail drawing: lockable door

Black Sails s2
Detail drawing: Jail cell door

Dark Tower
Signage construction detail

The Widow
Detail drawing: Hut

The Widow
Detail drawing

The Widow
Layout: Plan

The Widow
Layout: Section

Dominion s2
Director's Plan

The Widow
Director's Plans

The Widow
Stage Layout: Plan

The Widow
Stage Layout: Section
1/1
bottom of page