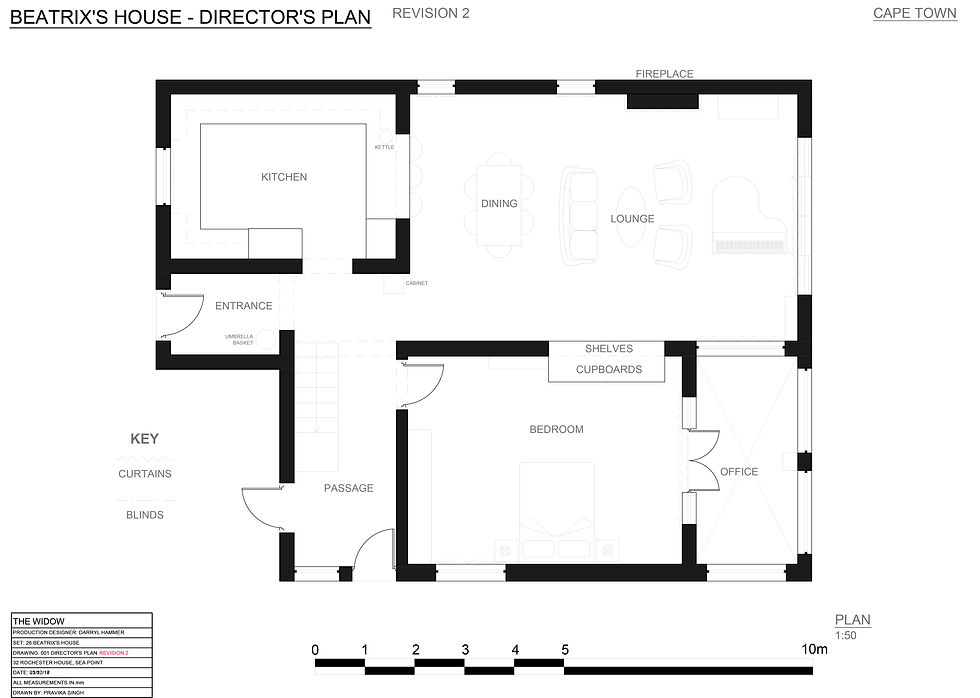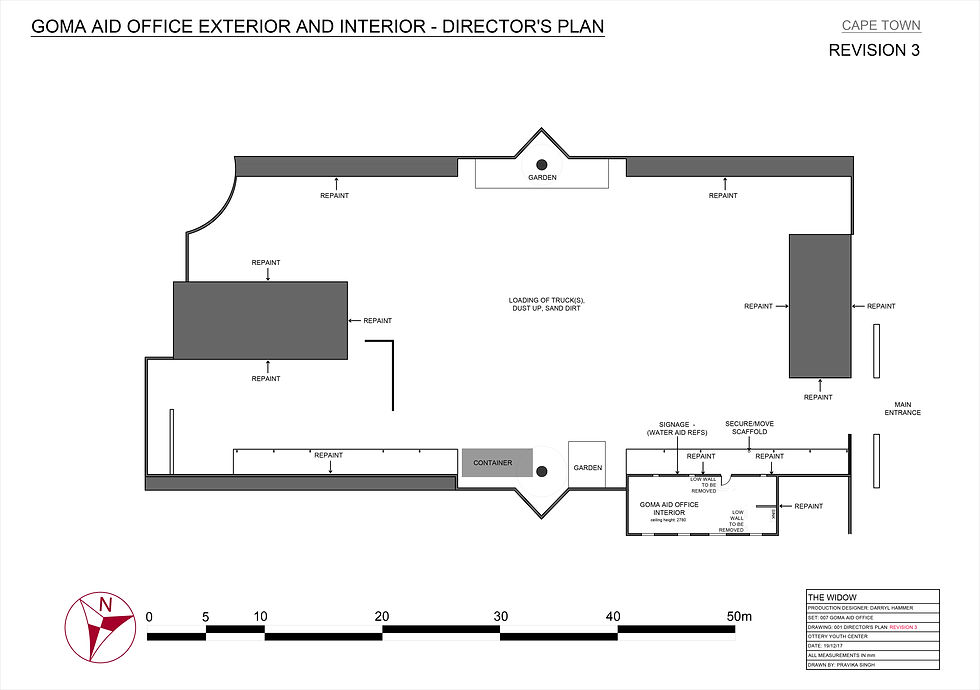
S E T D E S I G N
THE WIDOW
2017/2018
Position: Set Designer
This contract called for fewer details and more basic layouts: Director's Plans, etc.
The construction department on this job preferred fewer details and more image references.
Layouts were the clearest method of communicating the information as many of the sets were going to shoot in a different province.

First layout of plane

First section through plane

Final layout of plane Located in our stage

Final section through plane Located in our stage

Located in a different province

Modelled in Sketchup Detailed in AutoCAD References included for Construction and Set Dressers


Modelled in Sketchup

Designed by PD Modelled in Sketchup Drawn in AutoCAD References included for other departments

Designed by PD Modelled in Sketchup Drawn in AutoCAD

Designed by PD Modelled in Sketchup Drawn in AutoCAD

Set location was measured up Modelled in Sketchup Drawn in AutoCAD

Set location was measured up Modelled in Sketchup Drawn in AutoCAD

Designed by PD Modelled in Sketchup Drawn in AutoCAD

Designed by PD Modelled in Sketchup Drawn in AutoCAD

Set location was measured up Modelled in Sketchup Drawn in AutoCAD

Different areas in the compound to be used for the shoot Area map indicates these locations

A courtyard within the compound to be used for the shoot Set location was measured up Modelled in Sketchup Drawn in AutoCAD