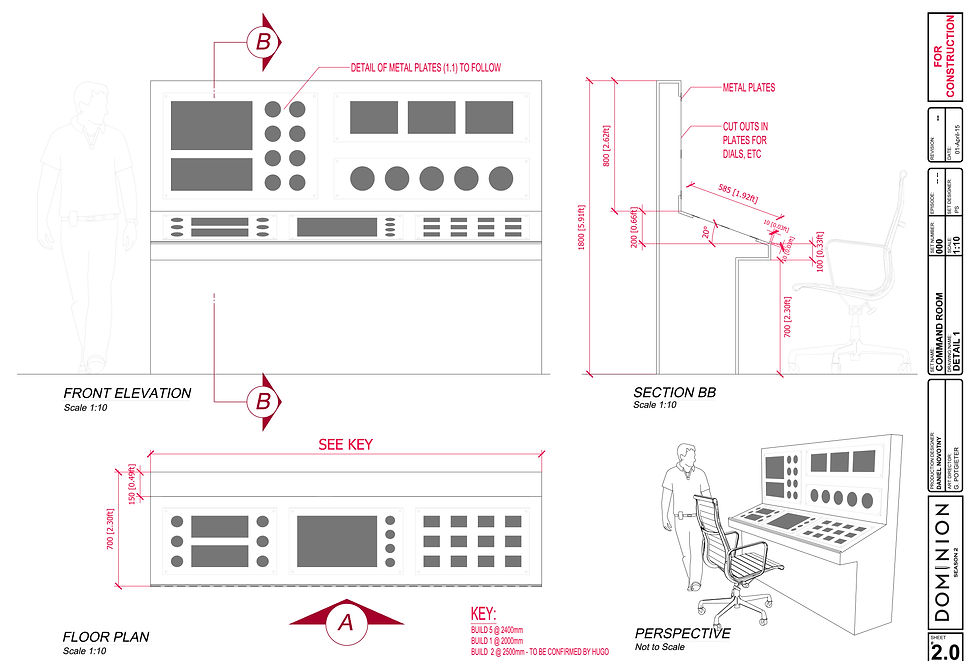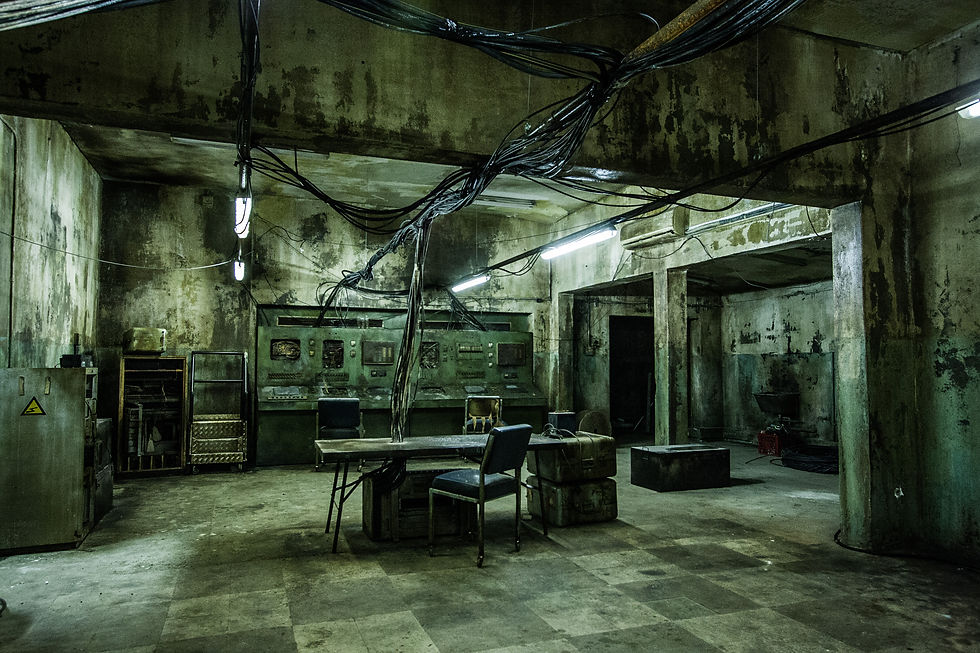top of page

S E T D E S I G N
DOMINION s2
2014
Position: Draughtsman
This contract required fewer detail drawings and more layouts than other jobs: responsibilities included editing and compiling Director's Plans into Recce booklets. There were also more location builds and fewer sets built from scratch. Locations were surveyed and drawn up for set pieces to be added.

School Corridor detail
Drawn and detailed in AutoCAD

Church Door Detail
Drawn and detailed in AutoCAD

Church
On set: Church exterior

Church
On set: Church altar

Cargo Plane hatch detail
Drawn in AutoCAD

Cargo Plane
On set: Cargo plane interior

Cargo Plane
On set: Cargo plane interior

Console Panels
Modelled in Sketchup Drawn up in AutoCAD

Console Panels
On set: Control Panels

Steel door
Detail drawing of a steel door.

Director's plan
A director's plan for one of the interior sets.

Hatch doors
Detail drawing of the hatch doors.
1/1
bottom of page