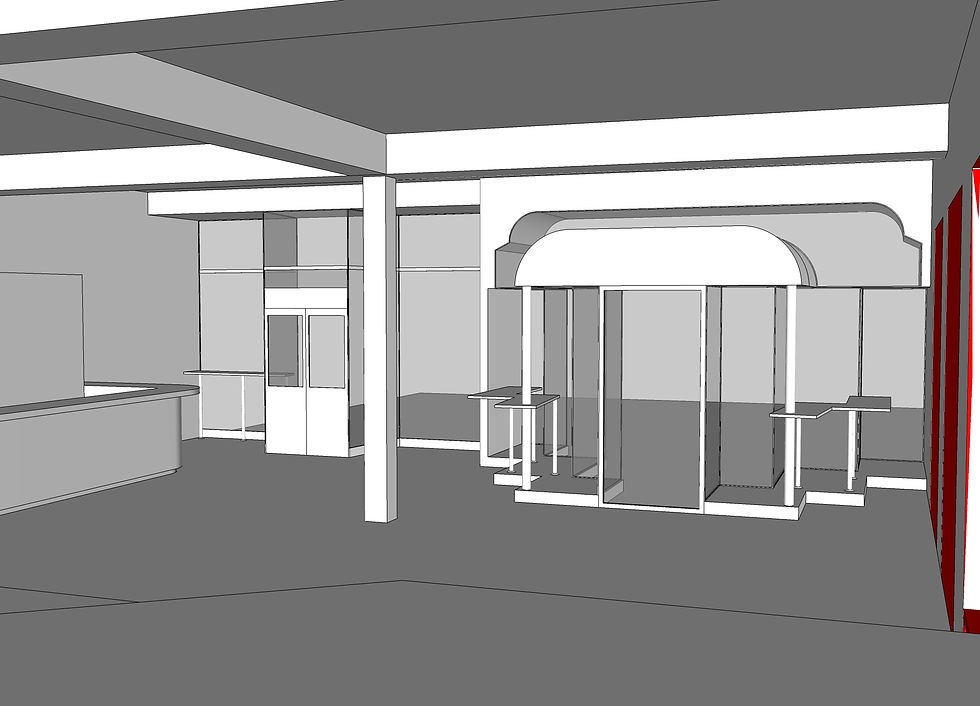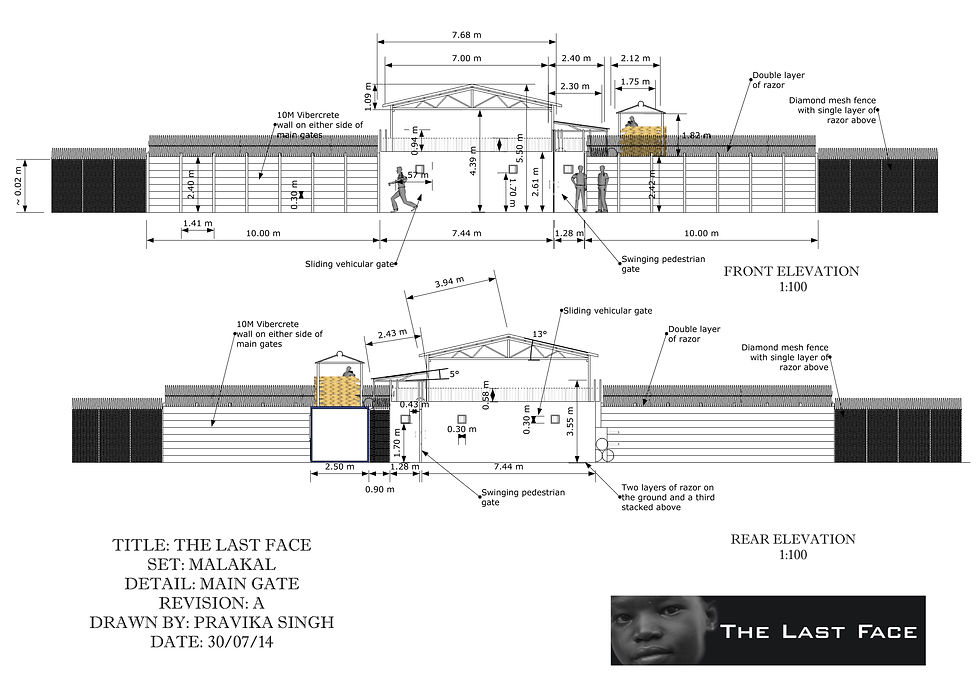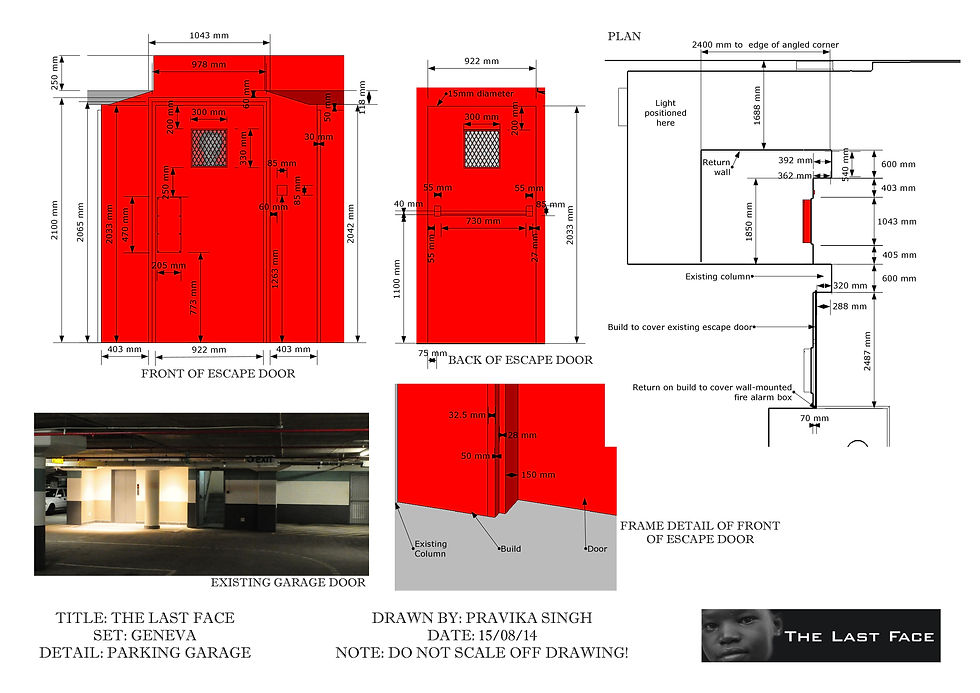
S E T D E S I G N
THE LAST FACE
2014
Position: Draughtsman
Due to time pressure, some of these drawings were improvised: dimensions had to be drawn on 3D images. This contract was a lesson in working in the most efficient way possible in an effort to prevent delays for the construction team.

Location survey Drawn in AutoCAD Modelled in Sketchup

Location survey Drawn in AutoCAD Modelled in Sketchup

Modelled in Sketchup Drawn in Sketchup Layout

Modelled in Sketchup Drawn in Sketchup Layout

Modelled in Sketchup Drawn in Sketchup Layout

Modelled in Sketchup Drawn in Sketchup Layout

Modelled in Sketchup Drawn in Sketchup Layout

Modelled in Sketchup Drawn in Sketchup Layout

Door in a flat to be built into existing location Modelled in Sketchup Drawn in Sketchup Layout

Drawn for Set Dressing: Continuity Modelled in Sketchup Drawn in AutoCAD